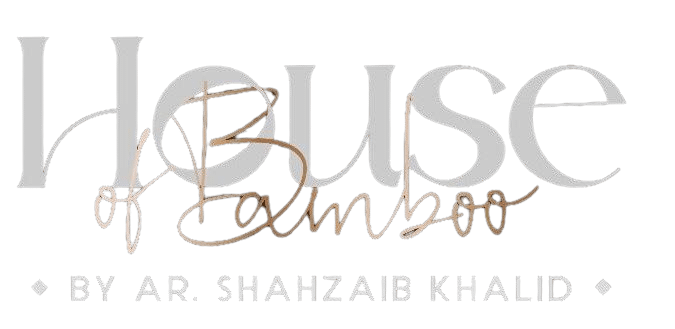ARCHITECTURAL SERVICES
Architectural Services in Pakistan
Architectural Services of construction and design plans does not affect the quality and safety of the building. Our professional architectural design service and integrated plumbing and electricity plans meets desires of the owner. We are introducing and discussing architectural construction ideas and solutions in Lahore. You can discuss all architectural projects with us. Such as (lounge design, bedroom design, kitchen design, services, garden design, pool design, building design, apartment design, society design) to achieve the full aspirations and desires of the owner.

Architectural Design Work Style
Best architects in Lahore prepare complete 3d architectural plans with furniture distributed for each room and covered area. The interactive design system allows the owner to view the building in virtual reality during design and understand the visual dimensions, architectural beauty and the impact of the sun and the environment on the construction design.
Architecture Design Development
Architectural designs for houses are held through appointments and scheduling in the architect office in Lahore. You can apply online through programs and applications purchased to achieve the highest degree of constructive communication. Our best architects in Lahore provide comfort to customers where the design is shared directly, discussed and modified. Our architects follow the change in design by roaming the building directly. During the design making understanding of the design and ensuring access to the highest degree of mastery and architectural creativity faster.
After each building design session, the customer gets a copy of the latest update on the design and consists of architectural diagrams in full size and easy-to-understand art charts for furniture distribution and space arrangement. As well as some internal and external images to fully illustrate the idea.
The client studies architectural design until the next session to develop the design, modify the notes and build new architectural ideas. Architectural services in Pakistan design exteriors by choose finishing materials, design lighting, work high-quality 3d views and draws.
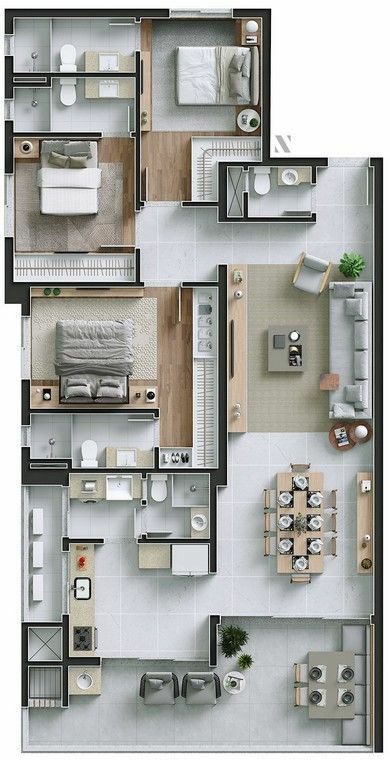
Architectural Designs for Houses Project Completion
After the completion of the process of developing architectural designs of homes, the architectural design is adopted by the owner. Architects project by owner participated in its design and contributed to the creative ideas to move the design and architectural services in Pakistan. To new stages of development and the work of an integrated primary project, architects near me ready to study it before moving to the next stages.
Meet the Best Architects in Lahore
We have Pakistan’s best architects in Lahore who are ready to provide following on demand architectural services
Construction chart designs
Architectural designs for houses, the building’s construction system according to architectural design and design requirements and find innovative solutions taking into account the savings in rebar and reinforced concrete as much as possible to reduce construction costs without affecting the safety and durability of the building. The design and structural analysis process is carried out in a 3d system in order to achieve the highest quality and save on construction costs.
Lakes, ponds, fountains and other aquatic objects must also be of the correct geometric shape clear limits. The natural alternative to plant placement does not provide geometric differences. In normal style landscape Design Company in Lahorerequires curbing, fencing, and hedge of plants or other objects that clearly define space. If the cultivated land has a large enough area, it is an area within.
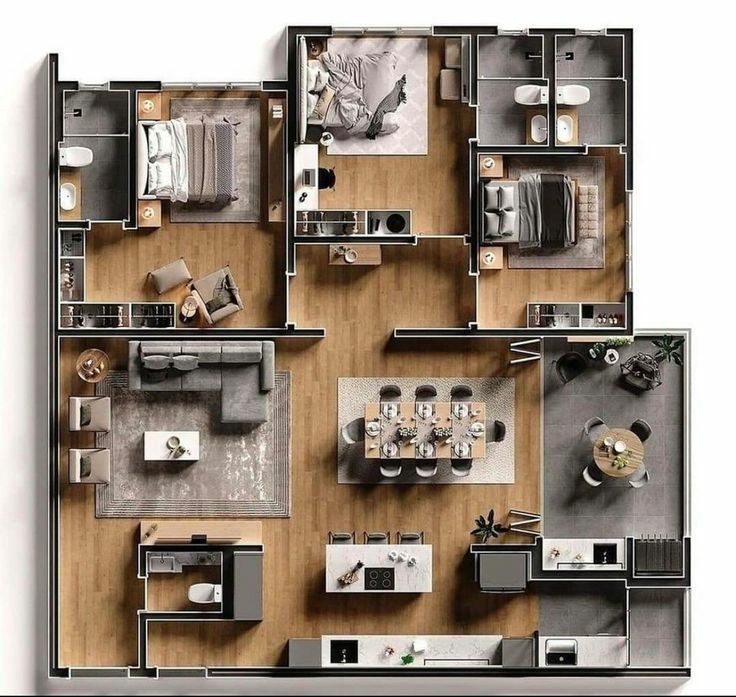
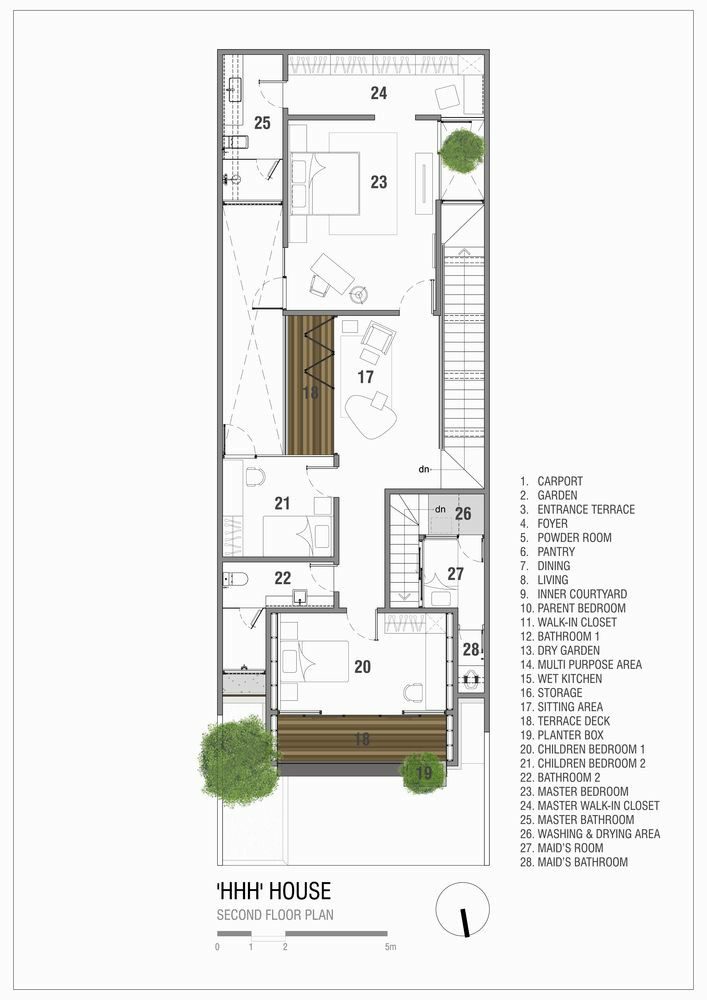
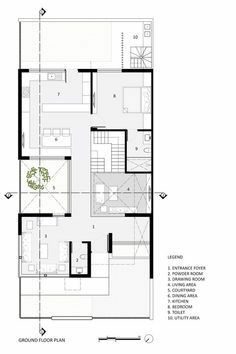
Electrical Architects Service
In electrical construction we design extension of power wires and sizes. Our professional architect team shows distribution of internal lighting and exterior lighting for the entire building. Then we locate lighting, air conditioner and heaters. Distribution of electricity inside and outside the building equally. Split air conditioners must be on priority. Our next task is design and distribution of telephone and internet lines for the entire building. We also design and spread TV wires and surveillance cameras. Must make power extension schemes in buildings, control breakers in each circuit and determine the size of the required electrical wiring and the strength of each cutter. In last our architects in Lahore prepares detailed and operational drawings and charts for all electrical installations in buildings.
Plumbing Schemes Architectural Designs for Houses
Our architect designs all sewage extensions in homes and determines the sizes of sewage pipes. Design of rainwater drainage works from external surfaces and courtyards. We prepare detailed and operational drawings and charts for the entire plumbing pieces.
Our Architectural charts Service You Need!
House of Bamboo, executive drawings that illustrate all dimensions and sizes such as the dimensions of rooms, windows, doors, stairs, distances between all interior and exterior walls and the identification of distances between plumbing pieces and fittings. Architectural facades include detailed outlines of each of the buildings four facades with full details, dimensions, materials used and exterior finishing materials. Architectural sectors are detailed architectural sectors that illustrate the interiors and dimensions in full sizes and details. Project cover external perspective of the project and index of project components.
We Ensue Quality of Work
- High-quality external architectural
- Internal architectural scenes to illustrate the idea of the project
- Colored architectural points
- Decorate of furniture in the bedrooms and in the main bedroom
- Distribution of furniture in the lounge
- Decoration of furniture in the living room
- Adjust of furniture in the council room
3d Architectural Services in Pakistan for the Entire Roles of the Building
After the completion of the process of developing architectural designs of homes, the architectural design is adopted by the owner. Architects project by owner participated in its design and contributed to the creative ideas to move the design and architectural services in Pakistan. To new stages of development and the work of an integrated primary project, architects near me ready to study it before moving to the next stages.

rain drainage panels showing the tendencies of roofs, exterior courtyards and rainwater drainage streams.
general drainage and plumbing charts for all roles show the locations and directions of exchange lines, assembly points and examination rooms.
panels detailing plumbing works and fine mechanical installations.
your building schedules show the amount of plaque required for construction.
schedules of the quantities of the works of the elias and paints.
tables of floor finishing quantities and ceramic quantities per room.
gypsum schedules for each room.
schedules of the amount of air conditioning required for each room.
3d charts for facility analysis and construction load calculation.
foundation panels, rules, axes and columns.
mid plates and ground bridges.
ceilings paintings and charts in full sizes, calculations and construction details.
panels for water tanks, sewage tanks and the swimming pool with full accounts, architectural details and construction details.
detail panels of construction elements.
